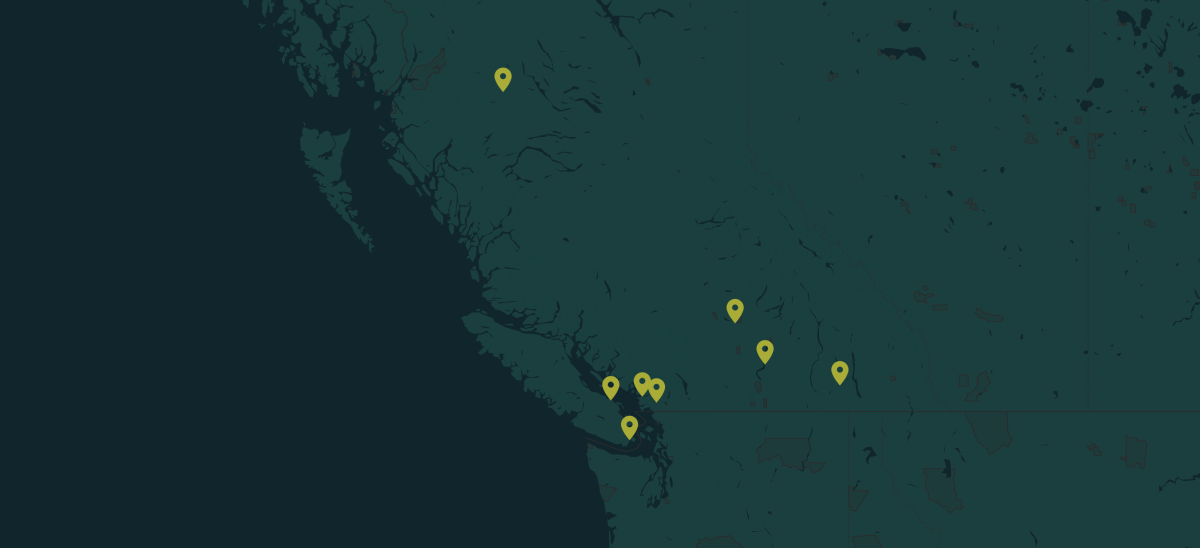Burnaby North Secondary is the largest High School in British Columbia, and features wood and metal shops, a theater, commercial kitchen, two gymnasiums, as well as Daycare and before and after school programs for infants, toddlers, and 3-5 year olds.
Project Scope:
Rocky Point provided mechanical design of the plumbing and mechanical systems for the project, which includes:
- a state-of-the-art mechanical system featuring active chilled beam technology, air side heat recovery and demand control ventilation exhaust systems.
- a unique geo-exchange and air-source heat pump hybrid low carbon plant with water side heat recovery and ground temperature management in the central plant. The design goal of the system operation is to never use the high efficiency gas fired heating plant which is provided for back-up heating supply only.




















